Every home needs a kitchen, but it’s the look and feel — as well as the smart ways they help us out that makes them dream kitchens. Come get inspired by Banjaiga`s collection of kitchen styles and ideas.
U Shaped Kitchen
U-formed kitchen is typically utilized for bigger rooms. A wide galley kitchen with one end closed off, it keeps onlookers out of the main work area while remaining open to other rooms of the home, allowing traffic to pass and providing a lot of space to do work.
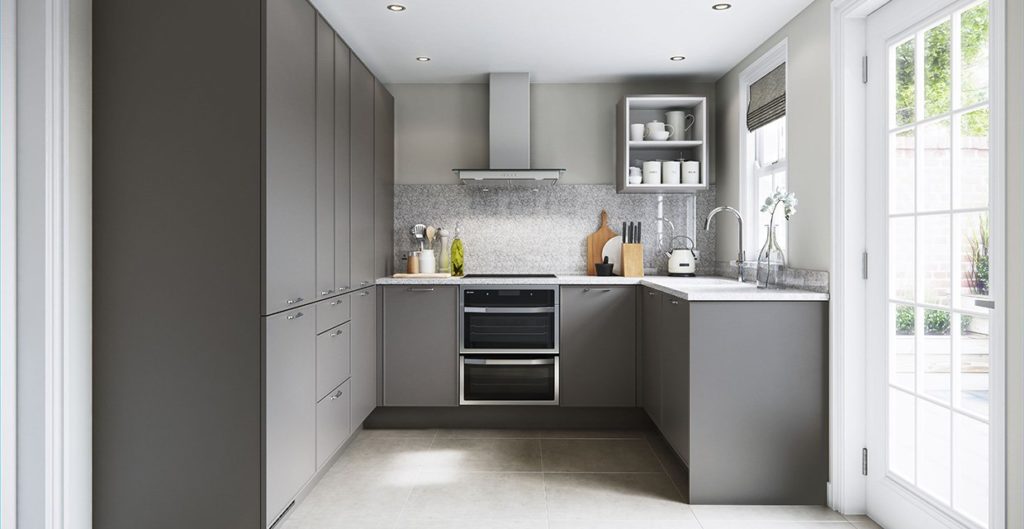
Gallery Kitchen
The gallery kitchen is perhaps the most efficient of all kitchens when it comes to the original and primary use of the kitchen. It is ideally a long and a narrow kitchen that has the counters on both the sides of central walk.
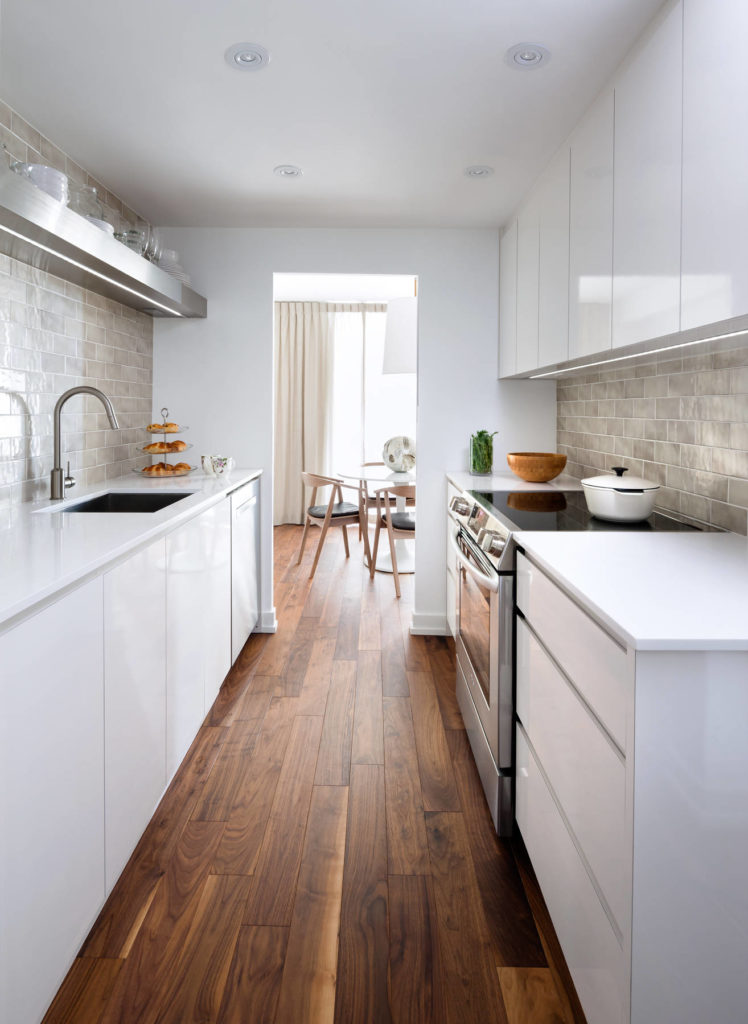
One-wall Kitchen
One wall kitchen is basically the type of a kitchen that is built into one linear wall. These types of kitchen are found typically in small homes and apartments to conserve floor space and construction costs.
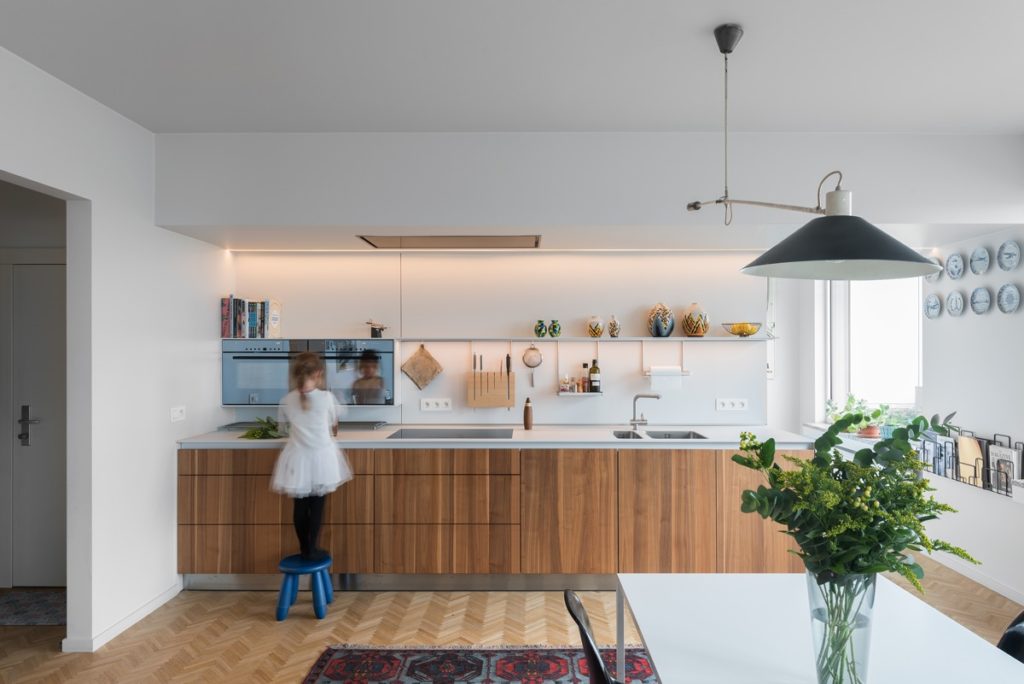
L-Shaped Kitchen
L-formed kitchen can be utilized either small or medium. It will give you a considerable measure of space and you can likewise utilize the corner spaces too.
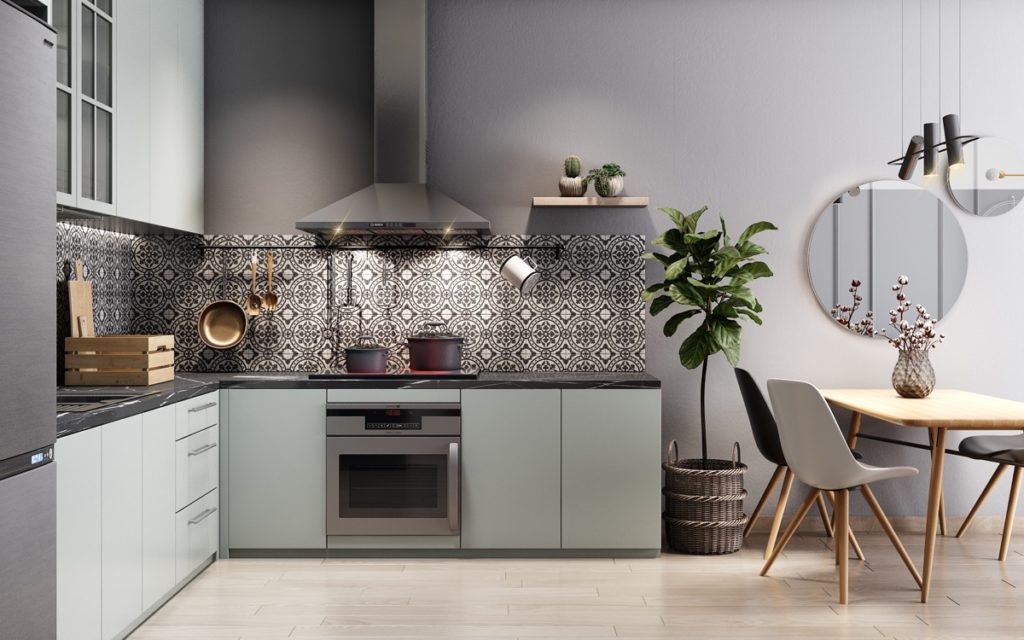
G-shaped Kitchen
The G-shaped layout is the pumped up version of u-shaped kitchen. It is generally utilized for the greater families and various people can work together very easily .
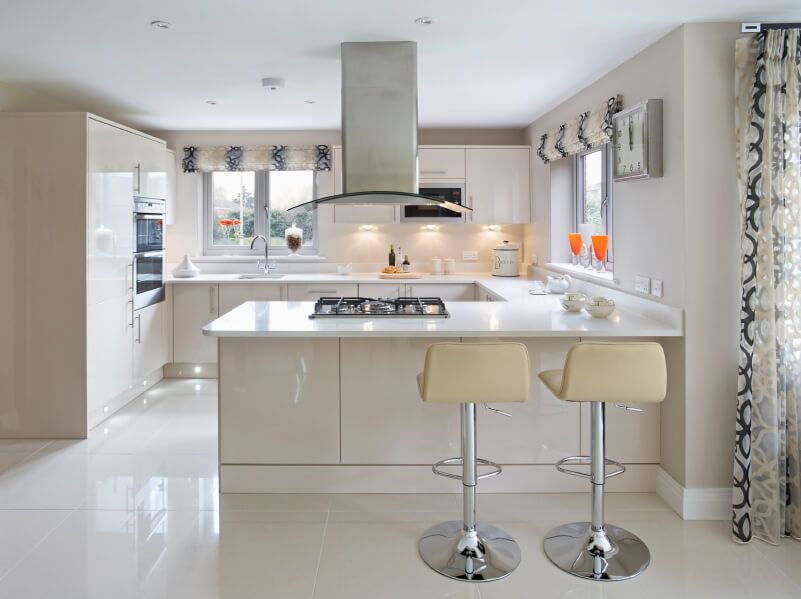
Designing a kitchen can be a challenging task as it’s not only a place to prepare meals, but also a main gathering space in the home.Look through these pictures for great kitchen design ideas and be inspired to create a new look for your kitchen.

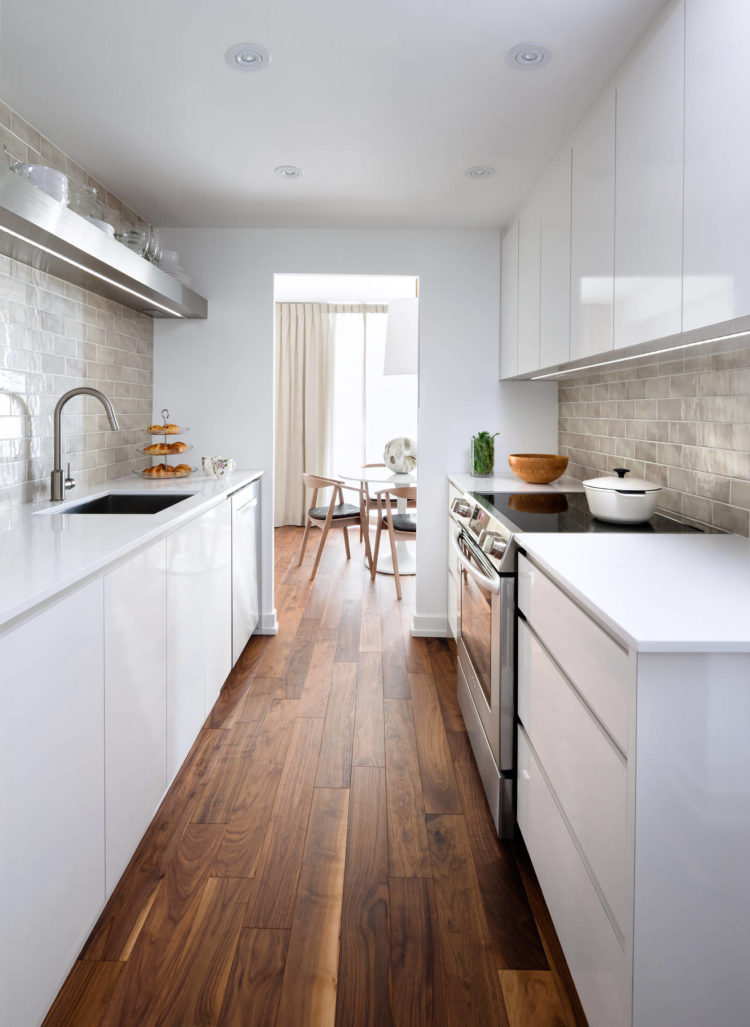
 Bathroom & Accessories
Bathroom & Accessories 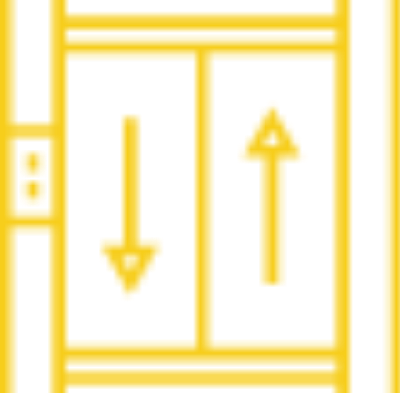 Building Equipment
Building Equipment  Chemicals
Chemicals 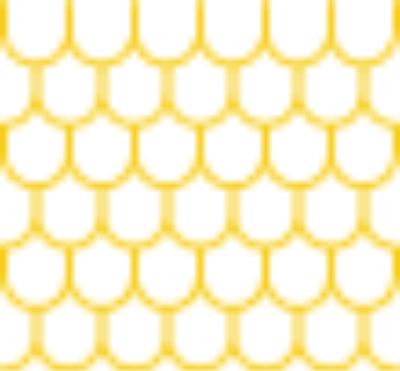 Cladding Material
Cladding Material  Construction Material
Construction Material 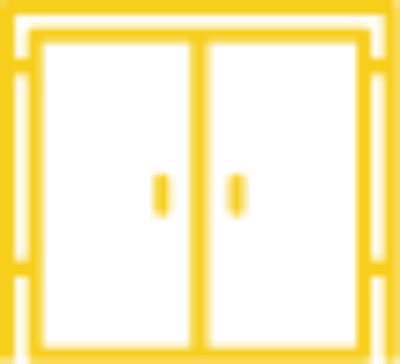 Doors & Wardrobes
Doors & Wardrobes  Furniture
Furniture  Handles & Hardware
Handles & Hardware  Heating & Cooling
Heating & Cooling  Home Automation Systems
Home Automation Systems  Interior Decoratives
Interior Decoratives  IT & Security Systems
IT & Security Systems  Kitchens
Kitchens  Lights & Switches
Lights & Switches  Metalwork & Railings
Metalwork & Railings